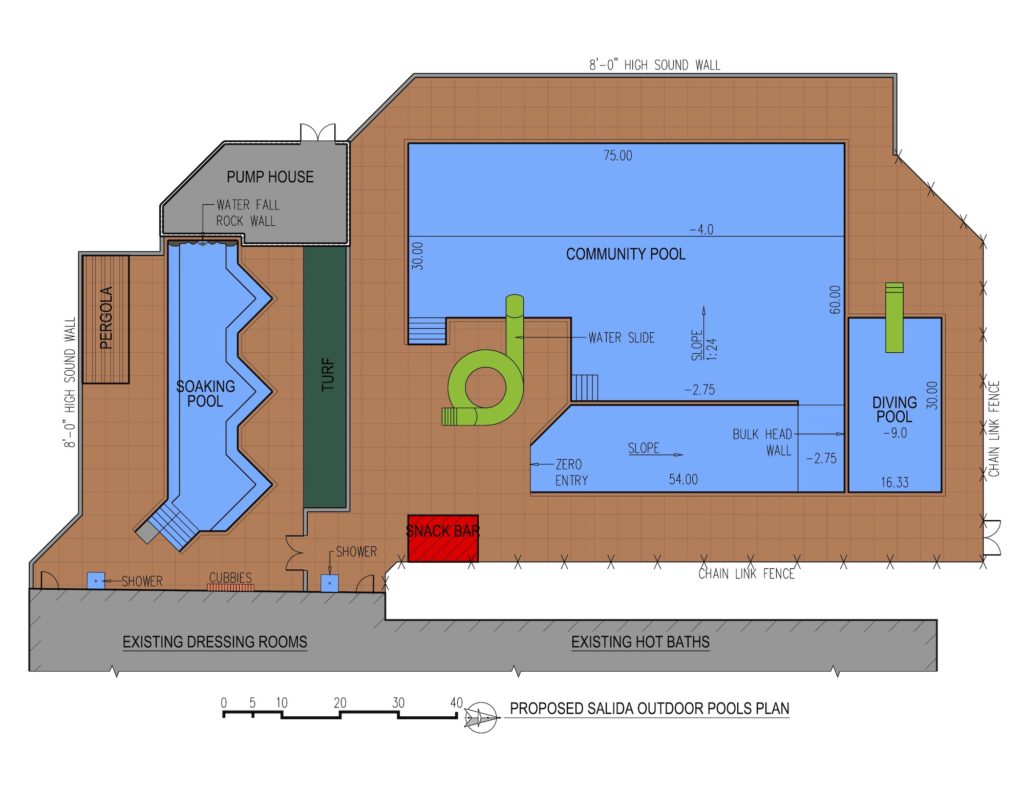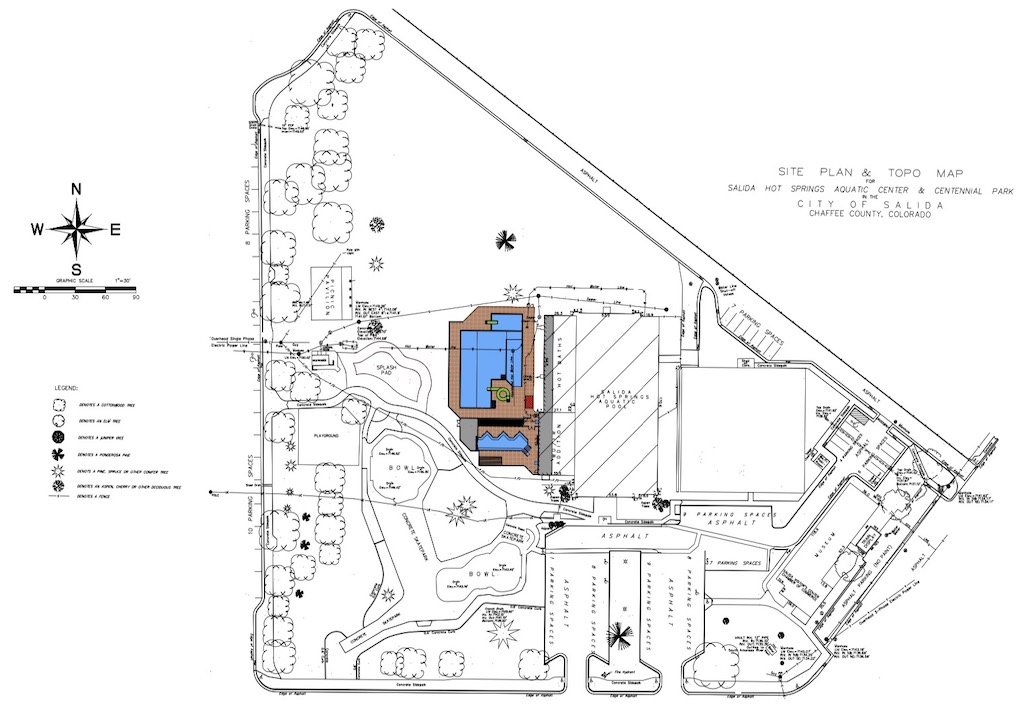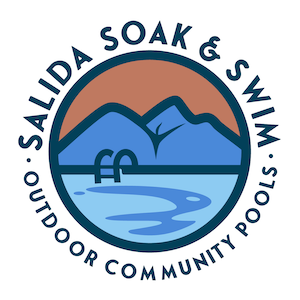Proposed Salida Outdoor Pools Plan

Proposed Salida Outdoor Pools Site Plan

The pool plan consists of three pools designed to meet a wide variety of needs.
1. A 48-foot-long hot soaking pool with extensive benches, water jets, a calming waterfall, shade structure, and sound walls.
2. A 60’ by 75’ off-set pool community pool with a zero depth entry for access and shallow play that slopes to 4’ for lessons, recreational activities and lap swimming. Proposed amenities will include a waterslide, climbing wall and accommodations for water volleyball, polo and basketball.
3. A separated 9’ diving well for deep water activities. (Diving, scuba, and synchronized swimming)
The pool facility will be enclosed with fencing and the decks will have lounge chairs, picnic tables, shade structures, cubbies, showers and a snack bar.
